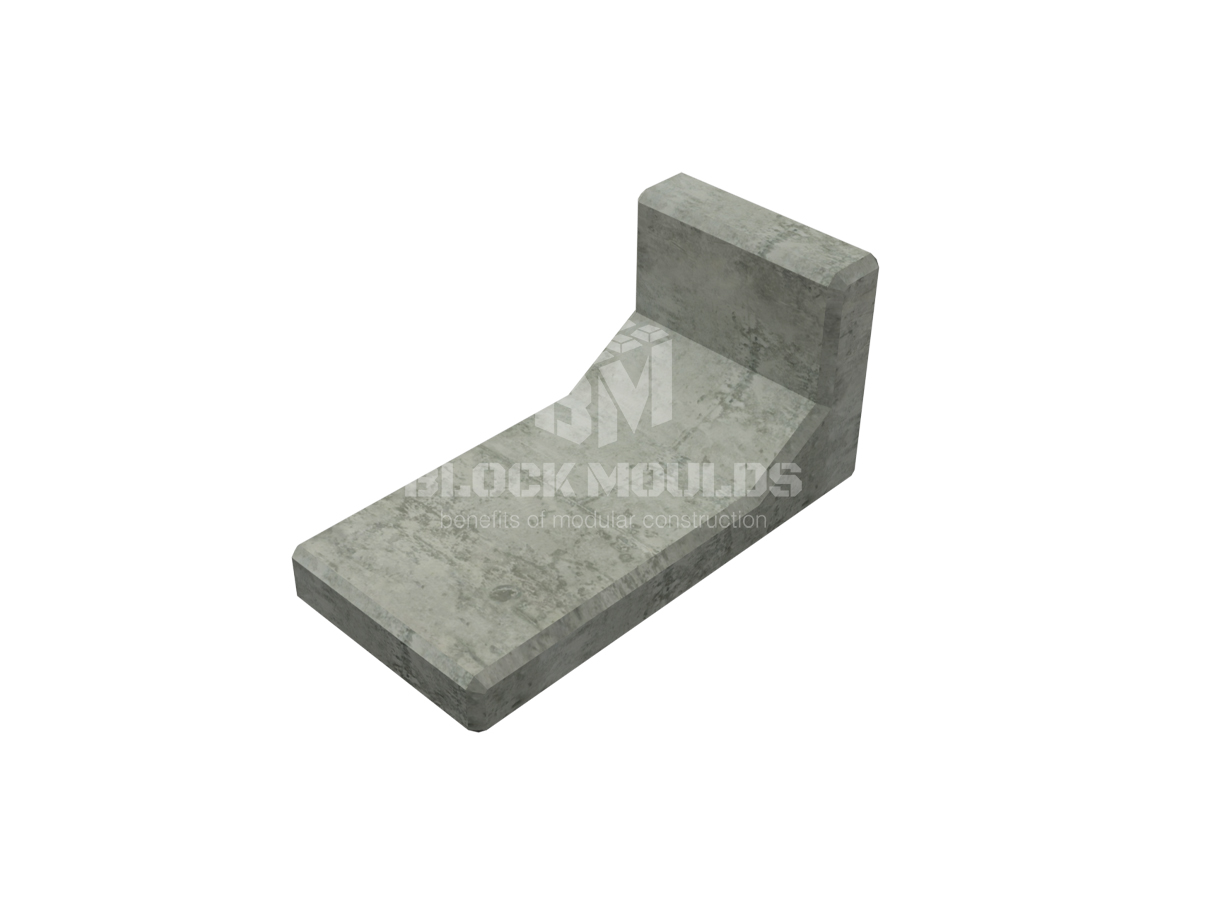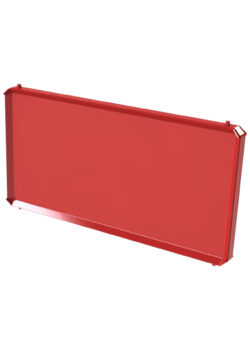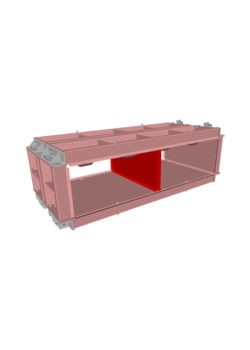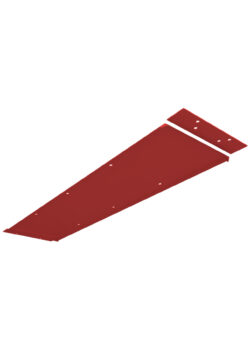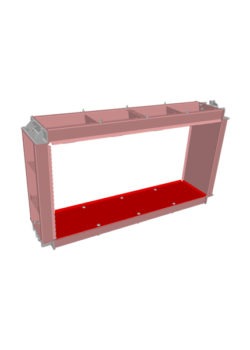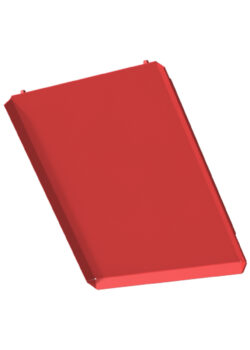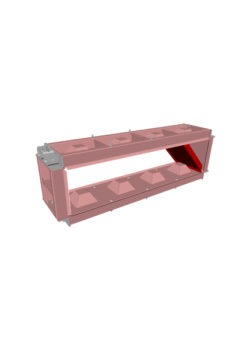Retaining wall type L 120x60x60
This insert for producing L-shaped retaining wall concrete blocks is a unique patented product. No need for expensive separate moulds. To be used together with our basic mould to produce a variety of concrete blocks.
The precast concrete elements of the L-shaped retaining wall can be easily produced using this insert. Place this insert in our basic mould and start your production of retaining wall blocks.
The concrete L-shaped blocks are designed to retain material and applied in wall construction.
An L-shaped retaining wall is a precast concrete wall with a cantilevered design. Retained earth lies on top of the toe of the raft and improves the retaining quality of the structure. The main purpose of a retaining wall is to resist lateral pressures created by soil retained at two different heights.
Retaining walls are used for supporting material laterally so that it can be retained at different levels on the two sides. Applicable for industry, agriculture, civil engineering and residential construction. A perfect solution to use in boundary lines, flood defence projects, hard landscaping, road and infrastructure retaining walls, trench silos, storage bunkers and acoustic screens.
Dimensions of L-blocks (without divider plates): 120cm (long leg), 60cm (short leg), 60 cm (width). Thickness 10 cm. Need longer blocks? We have an extension part for this product available to reach a total wall height of 1,5 meter.
The versatility of our patented L-wall insert extends further with the inclusion of two divider plates that come with the insert. By installing these divider plates into the mould, customers can produce different stem heights of retaining wall blocks. This flexibility allows you to adapt to varying project requirements without the need for additional equipment or moulds.
Additional
| Dimensions | 120 × 60 × 60 cm |
|---|---|
| Block form | Retaining Wall Type L (L) |
| Size | 120 x 60 x 60 |


